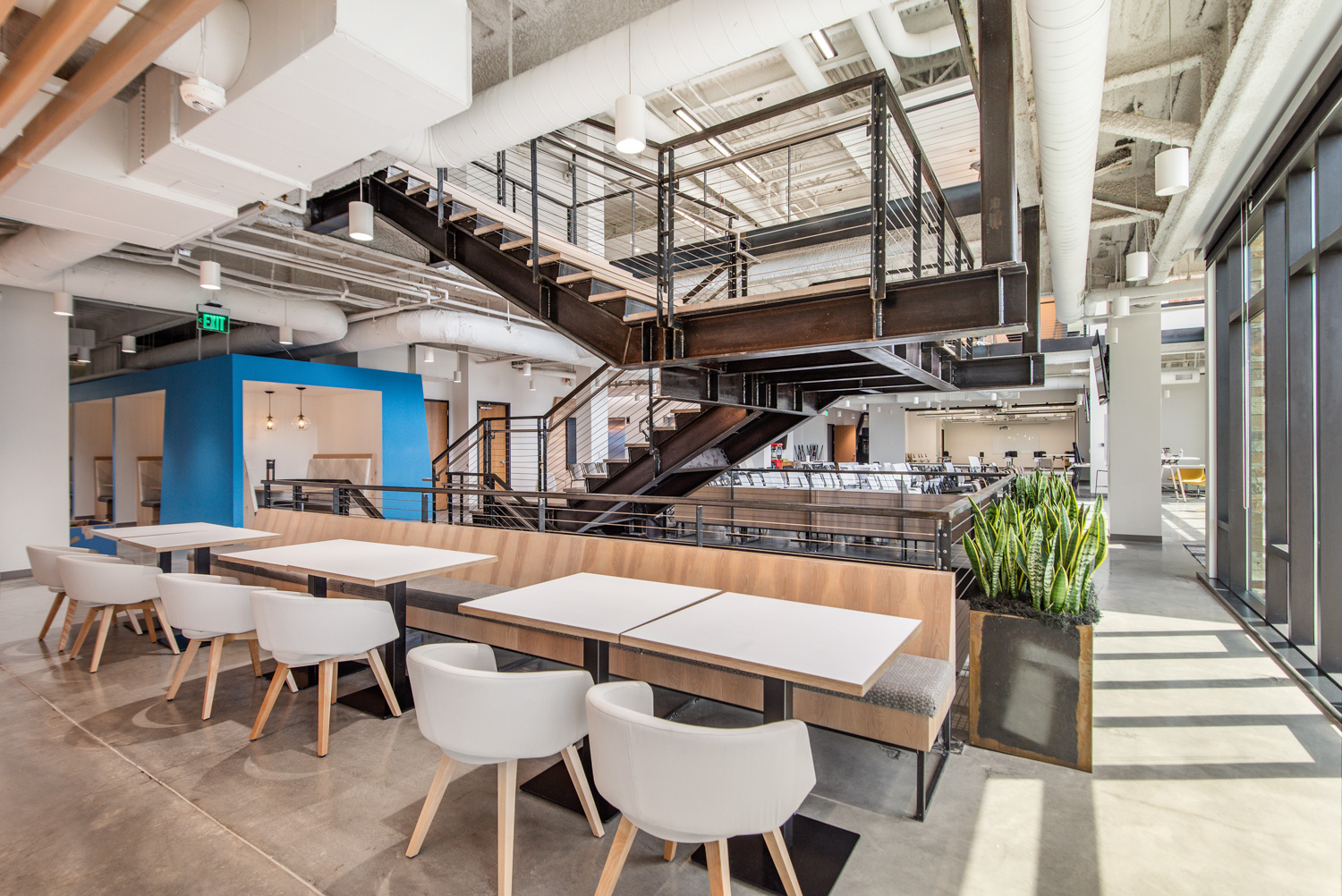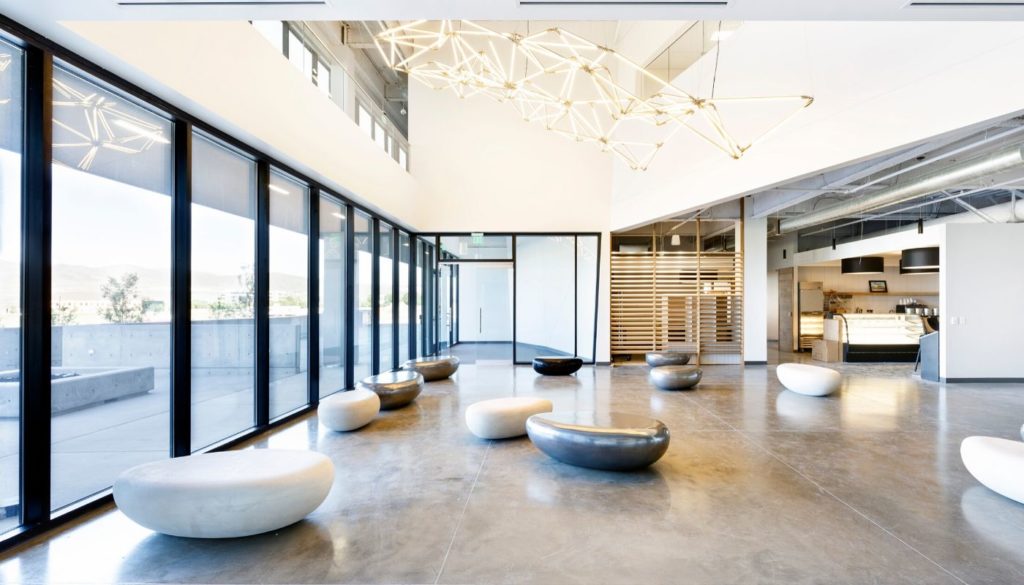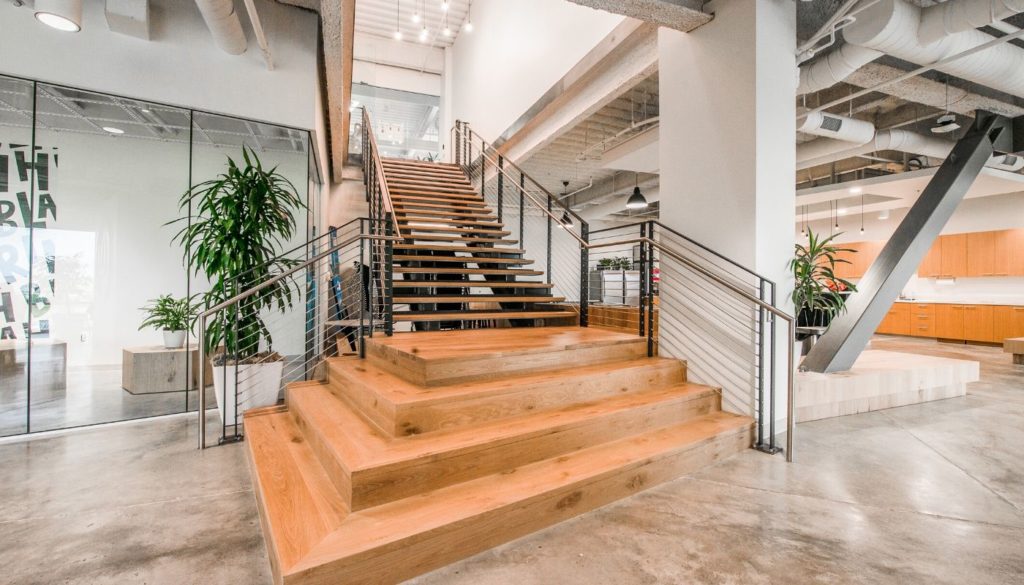
As the Coronavirus continues to reshape individuals and businesses’ way of life, more precautions are needed to make sure that everyone’s safety and wellbeing are at the forefront of everything that we do.
While businesses are beginning to return to the office, employers need to implement plans to ensure that workers can safely return. Short-term, this could mean adding plastic barriers, better air filters, sanitizing stations, HVAC systems and performing more thorough deep cleanings. Long term, architects will rethink workplace design and functionality, which could essentially make the open-floor plan, with huddle rooms and crammed desks, a thing of the past.
Office Spaces in a Post-Coronavirus World
-
Office Workstations
Pre-Coronavirus, there was a push for higher density in the office. Since 2010 we have seen a decrease in the average square feet between employees, moving from around 212 square feet a person in 2010 to 193 square feet in 2019. To allow for at least six feet of separation between each employee, we will start to see these numbers move in the opposite direction.
In the short-term, there have been considerations on having flexible work arrangements. While many offices don’t currently have the space to allow for six feet of separation, staggering times employees are in the office could help employees feel more comfortable being back.
Partitions, fixed screening, reconfiguring desks so there is no face-to-face orientation and storage elements could also be introduced to eliminate direct contact between employees. Circular rugs or circles embedded in the carpet below a desk could be considered in office spaces as well to ensure people keep a safe distance from one another.
-
More Emphasis on Sanitation
While maintaining a distance of six feet apart is a good starting point, it’s not nearly enough. Improved air filtration is one of the most important changes that will need to be made. Normal HVAC systems recirculate the air that is already inside of a building instead of bringing in fresh air from outside. High end air filtration systems are going to need to replace what is existing. New designs will focus on circulating higher quality clean air, while short term solutions, like temporary air filtration systems can be implemented now.
More emphasis on general sanitation will also need to play a key role when coming back to the office. Some considerations include having employees clean their desks more often, while storing non essential items away in cabinets rather on the desk for display, using disposable supplies in the office to avoid spreading more germs and performing regular deep cleanings in the office. The CDC has created helpful guidelines for businesses and individuals to help stop the spread of germs and talk about precautions to take to keep one another safe and protected in the workplace.
Touch Points
In an office, door handles are one of the top spots for germs. In a study conducted about handle design, when looking at the amount of contamination on different door entries, the results found that when comparing push plate designs to pull handles, the pull handles reveal an average a five fold higher level of contamination; lever handles, however, displayed the highest levels of bacterial contamination when adjusted for frequency of use.
While the location of those touch points, design and mode all play a factor when looking at the contamination levels, touchless options could be introduced in many offices to help decrease the spread of germs. Touch points will be reduced by implementing more sensors such as on light and power switches and door handles to automatically open doors and turn on lights using motion activated buttons or an app.
Other top spots for germs in the workplace include keyboards, microwaves and refrigerators, copier machines, water coolers and coffee machines. Paying attention to different touch points that are frequently used and making sure to properly sanitize different work and break stations will be of utmost importance moving forward.
In office restrooms, many are looking to airports as inspiration. Many airport bathrooms don’t have doors to allow people to refrain from touching as many surfaces as possible. Opting for a long hallway with a turn will provide privacy without unneeded contact.
Rethinking Materials
While we most commonly think about door handles, furniture and faucets, different materials, down to the flooring and hard surfaces will be rethought. In this study, researchers found that SARS-CoV-2 (the virus responsible for the COVID-19) survives longer on certain materials than others. Materials like plastic and stainless steel can stay contaminated for two to three days and cardboard can be contaminated for 24 hours, while copper is considered antimicrobial and SARS only lasts around four hours on this surface.
Different surfaces will need a protective material that helps limit the spread of bacteria. For example, antimicrobial coatings are commonly used to eliminate viruses on surfaces like doorknobs, countertops and wall surfaces.
-
Meetings
Huddle rooms have become pretty popular leading up to Coronavirus. It allowed for individuals to meet together in a small space to collaborate and bring different ideas to the table. Unfortunately, spaces like this don’t always allow for proper social distancing. Likewise, large conference rooms and meeting rooms where 50 or so people could meet at a time may have to be rethought.
Better technology to connect more effectively via video conferencing could take its place, while other designers are looking to other solutions. Rooms geared towards specific tasks and larger spaces for events, or negative pressure rooms could also be considered. Generally used in medical facilities or airport smoking rooms, these negative pressure rooms could be used in conference rooms to help contain germs that will then be cleaned with a UV light.
-
Elevators
While opting for the stairs or sequencing people into elevators can be a solution, touchless elevators and workspaces with many more open staircases, like the one seen below, might be introduced in more office place design. Touchless elevators have begun to be introduced in other countries like China and France. These elevators can include voice controls, contactless panels or a foot button system to help avoid cross-infection during these uncertain times.
-
Other Office Design Changes
Subtle office design features to remind people to keep social distancing standards, like signs instructing employees to walk in one direction, or walking clockwise in a meeting room, may be introduced. While some may go as far as creating lanes to keep traffic flowing in an orderly way, and installing transmitters to track movement in the office.
While there are many ideas for returning to the office, there is not a one-size fits all approach. Depending on the size of your team, your current office space and design, and your immediate and long-term needs, this could look different for everyone. Our suggestion: start with the essentials. Introduce sanitization stations, invest in an electrostatic sprayer to disinfect surface areas, bring in short-term air filtration systems, increase your frequency of deep cleanings, and space out employees. For additional help or questions regarding safety in the workplace or better office spaces to accommodate these changes, contact us.


