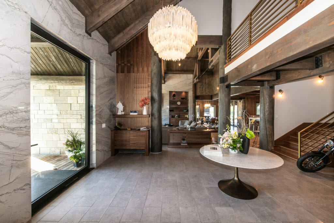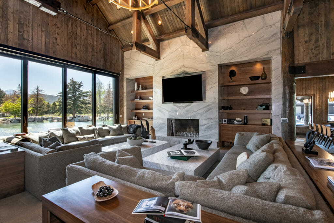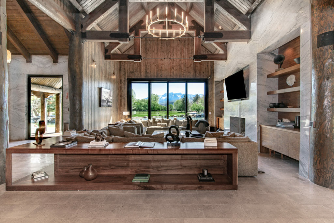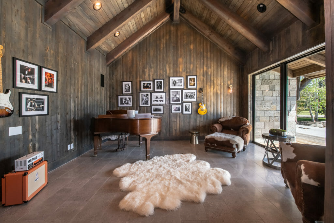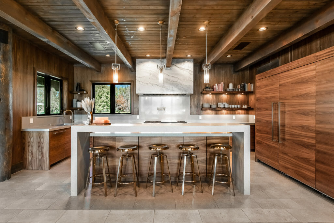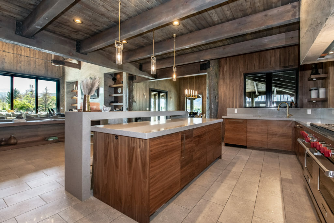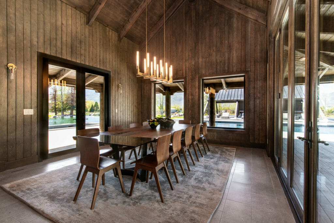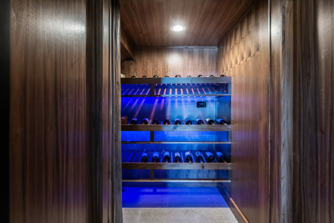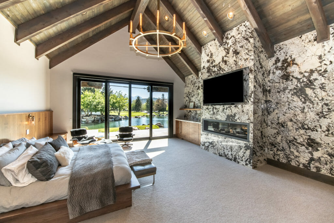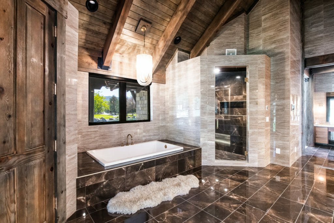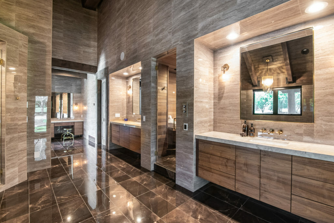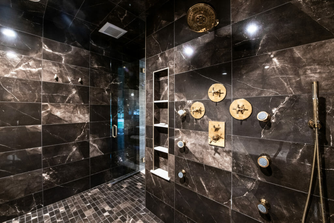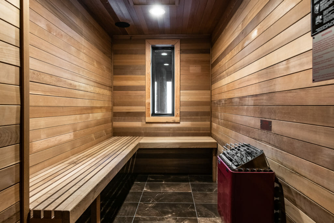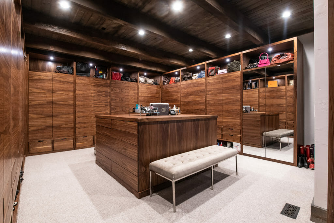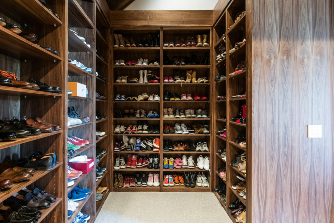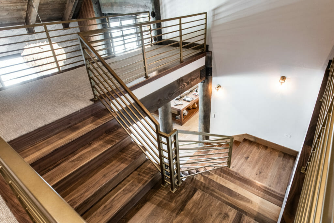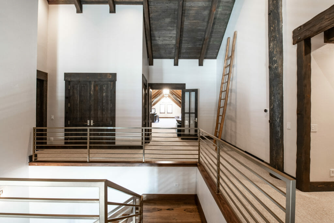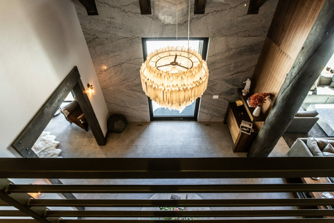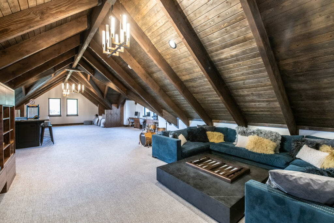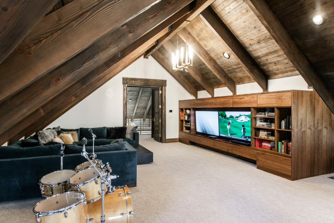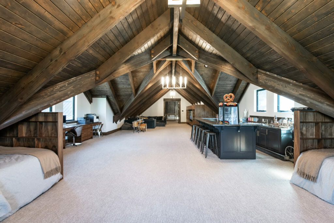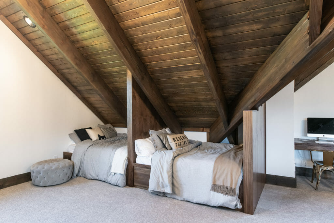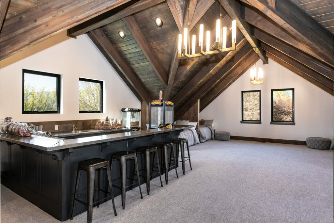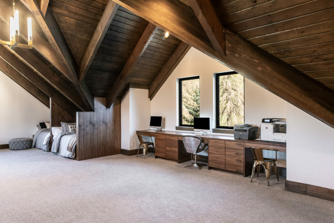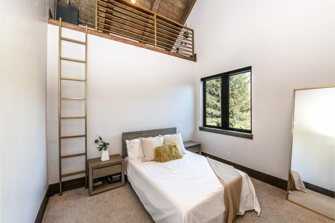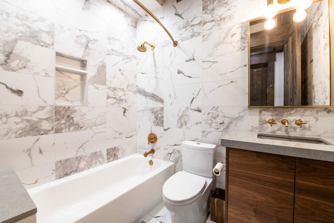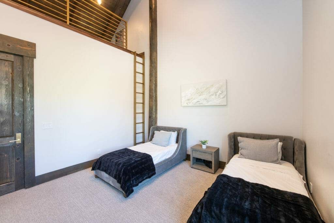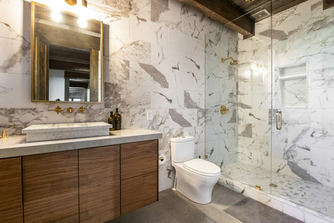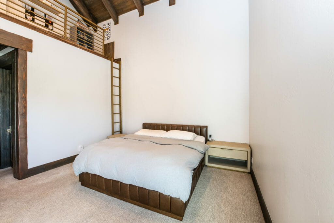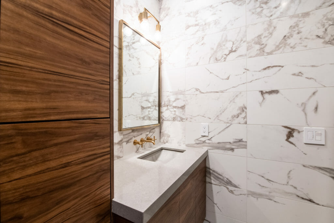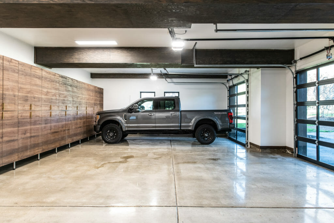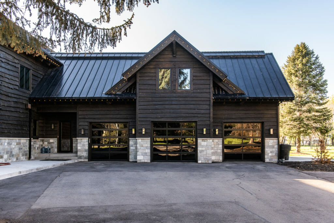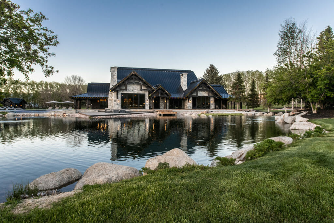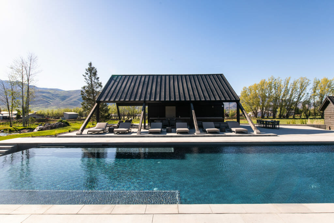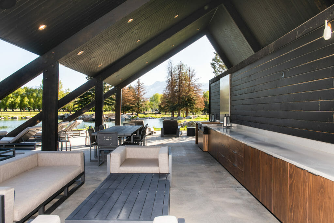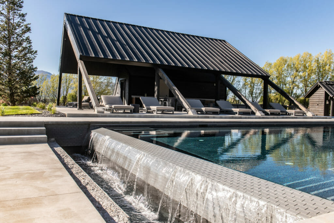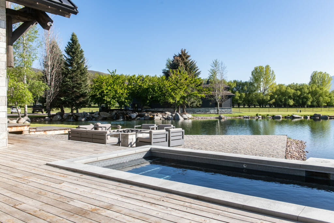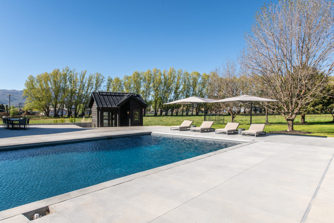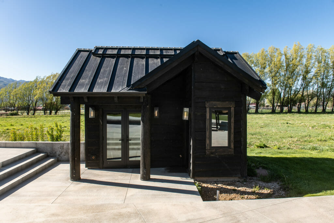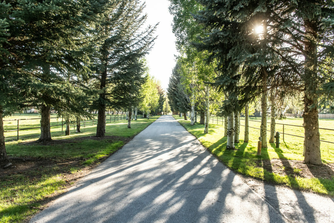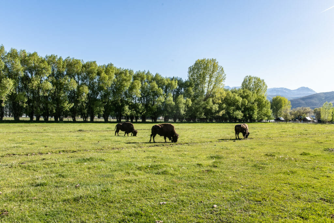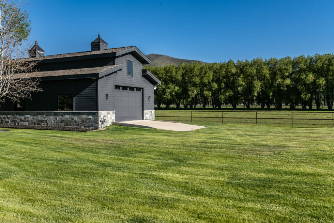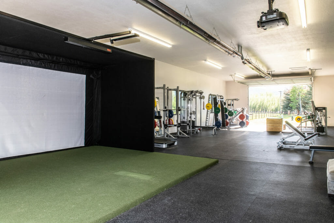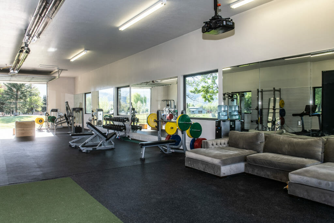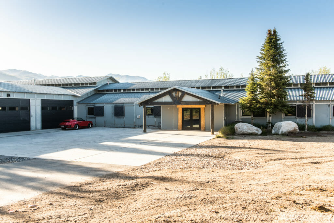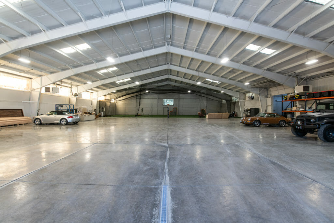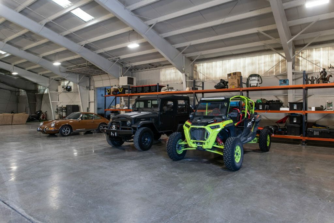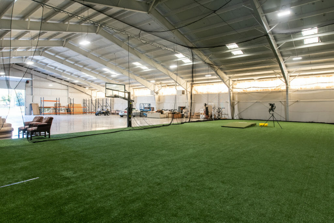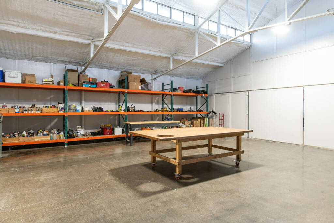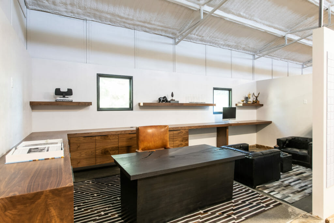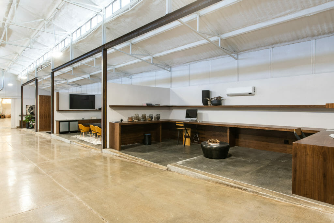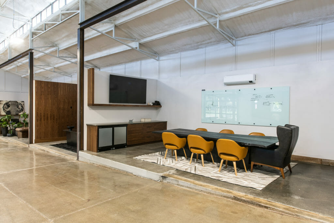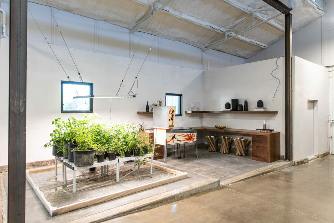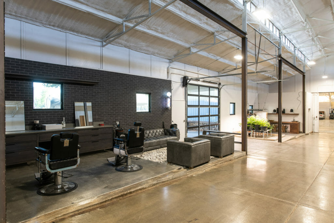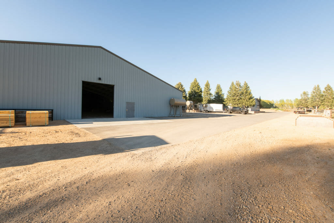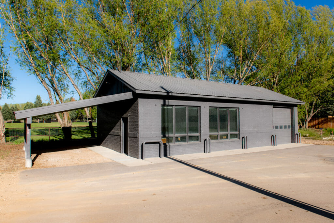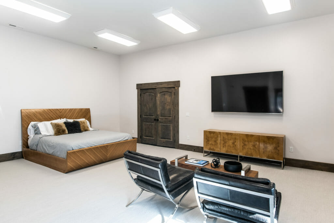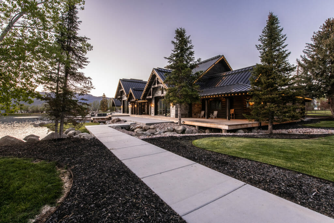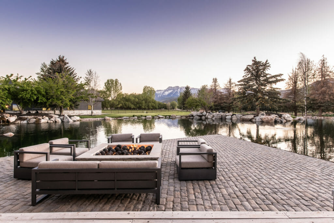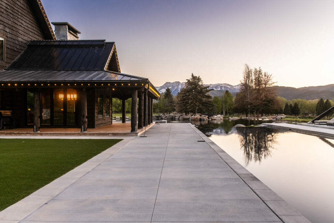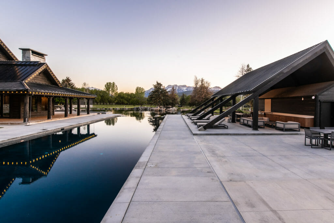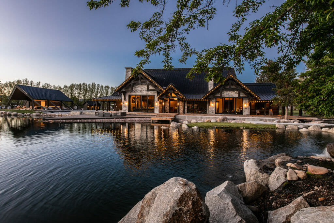
2795 W Eiger Dr., Charleston, UT 84032
SOLD
Details
Last Ask: $16,000,000
4 Bedrooms
5.5 Bathrooms
7,529 SF
28.61 Acres
Imagine your very own pristine and private retreat just outside Midway, and only a 15-minute drive to world-class Park City, Deer Valley, and Sundance ski resorts, fly fishing on the Provo River, boating on Jordanelle, and Deer Creek Reservoir, and 3 short minutes to the Heber Valley Airport. This exclusive property consists of 5 separate buildable parcels. Nestled among mature pine trees, and sitting on a contiguous 28.61 acres featuring 2 livestock grazing pastures, horse arena, horse stalls and plenty of water shares for all your ranching needs, private lake, an indoor gym, golf simulator, a dirt bike track, a massive heated in-ground 85 ft x 25 ft infinity edge pool and 18-person spa, with newly finished pool house, guest house, and enormous workshop/barn. The massive industrial workshop is built for storage, entertainment, and work, housing copious vehicles, toys, and equipment, and is home to a large batting cage and basketball court. The space also includes an additional 7 garage bays, and multiple workshop areas, giving plenty of space for any project. The home office portion includes a full kitchen, bathroom, 4 offices, barbershop, break area, and conference room, making work from home convenient and comfortable. The fully renovated, masterfully crafted 7,500 sq ft one-of-a-kind estate boasts open floor plan, single-level living, featuring a balance of both tongue and groove wood and solid stone slab walls, vaulted ceilings, and extensive floor-to-ceiling gliding glass Andersen door system that opens onto a wraparound water-front deck for immersed indoor/outdoor living. The gourmet kitchen features two Sub-Zero overlay fridges and freezers, Wolf built-in double-oven and gas range, two overlay Bosch dishwashers, a butler’s pantry, sizeable semi-formal dining area, and custom temperature-controlled wine storage. No luxury or detail was overlooked in decorating and outfitting this home including double laundry/dryer hookup, a clothing steamer, full home automation system, luxury roller-shades, and encompassing great room with a gas fireplace and incredible views of Mount Timpanogos. The primary suite hosts a wet bar, gas fireplace, and floor-to-ceiling glass multiglide door system leading out to the lake-front deck. The bathroom has a make-up vanity table, dual vanities, a large tiled shower, soaker tub, wet and dry saunas, and oversized walk-in closet with custom built-in organizers. The second level is the perfect space for kids, with a large entertainment loft with a theater/game space complete with a snack bar, study desks, and 4 loft twin beds for sleepovers. This entire estate is built for privately enjoying nature with all the amenities one could possibly want.
